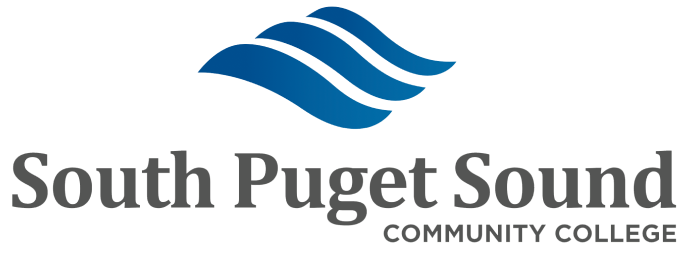Host your next meeting, banquet, workshop, training seminar, or small conference in our beautiful campuses and facilities, conveniently located just off I-5. SPSCC offers venues to accommodate any group event of 2 to 500 people. Each space is furnished with built-in, state-of-the-art multimedia equipment.
Student Union Building (SUB) - Building 27
Our Student Union Building can accommodate groups up to 300 in a large banquet space. The SUB is an excellent choice for banquets, auctions, and conferences.
- Commons: The SUB Commons area can be transformed for almost any event and can accommodate up to 300 people for banquets and gala fundraisers or 300 people theater-style. The commons has a built-in stage and sound system.
Kenneth J. Minnaert Center for the Arts - Building 21
This facility houses a 500-seat theatre and serves as the college’s signature building for the arts. The Main Stage Theatre can accommodate large lectures to musical and theatrical performances. The Center for the Arts is also home to the Black Box Theatre and Art Gallery.
Center for the Arts Venues
- Main Stage Theatre
- Black Box Theatre
- Concessions
- Lobby
Venues in the Kenneth J. Minnaert Center for the Arts are rented through a partnership with the Washington Center for the Performing Arts. For pricing and contract details, please contact their business office at 360-753-8585.
Lecture Hall - Building 35
This lecture hall accommodates 100 people with fixed, tiered, row-style seating. The room has a Smart Podium, 3 large projector screens, and a built-in sound system. Adjacent parking is easily accessible.
Our Lacey Campus offers 3 large banquet rooms that can seat from 80 in a single room clear up to 275 when all 3 rooms are combined. A perfect venue for banquets, retreats, fundraisers, and multi-day trainings and seminars.
General Classrooms
Classrooms can be utilized for meetings, workshops, training seminars, or conference breakout sessions. Rooms vary in size and have built-in multi-media capabilities to serve your needs. Computer labs are also available for corporate training needs.
